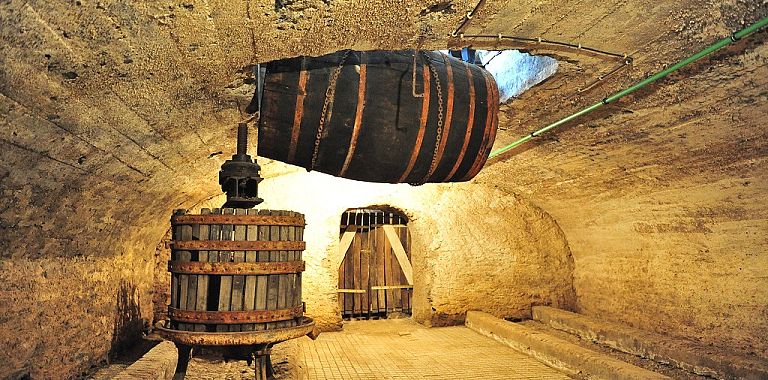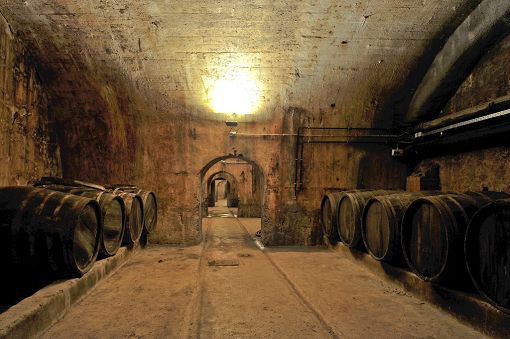
The Bridge Cellar ("Brückenkeller")
When the bridge across the Mosel was built, it was necessary to construct a slight ramp on the Traben side, owing to the otherwise rather flat nature of the bank.
Owing to the increase in demand among local wine traders for suitable storage a wine cellar was installed beneath of the slight curve of the bridge access. The cellar is made up of eight "compartments", one behind the other, each designed to take 14 tun casks. Each compartment is approx. 64 square metres - eight metres long and eight metres wide.
A contemporary description reads as follows, "The entire cellar is designed for convenience of coupling and is fitted with electrical lighting as well as a water supply and waste pipes. At the main entrance there is also a spacious washroom."
The entire length of the complex is 70 metres, the generously proportioned washroom amounts to 80 square metres in total, of which 10 metres make up its length. This cellar was publicly leased by Mr Schneider, the Mayor of Traben, on 9th November 1899. During the inauguration of the bridge on 21st December 1899 the guests-of-honour visited the "cellar under the bridge ramp".




